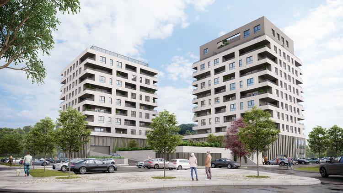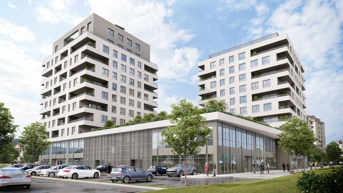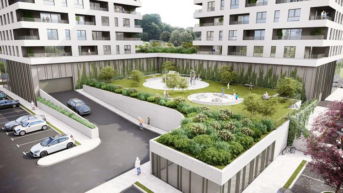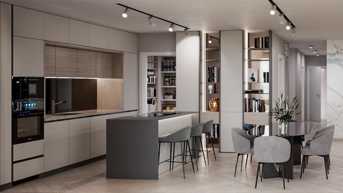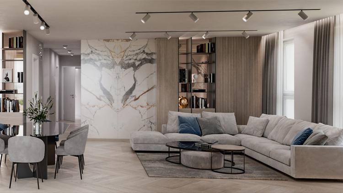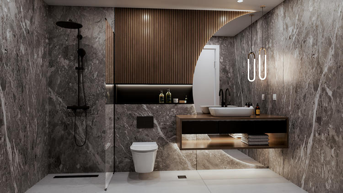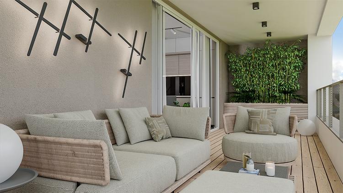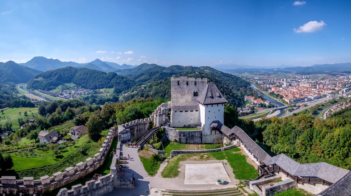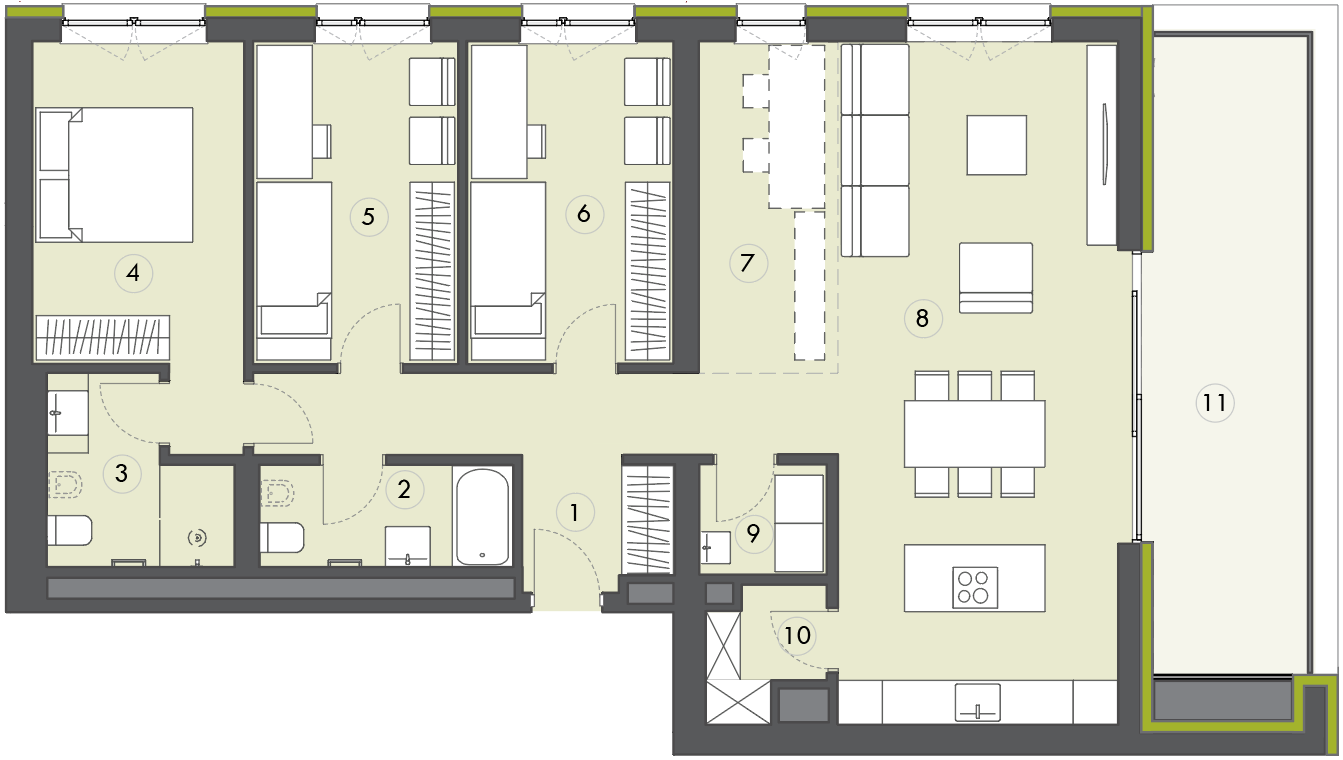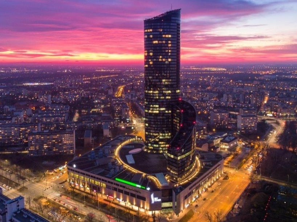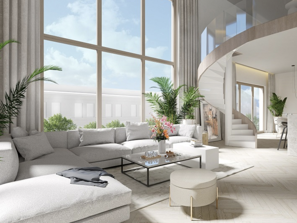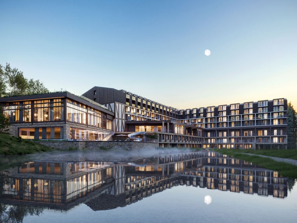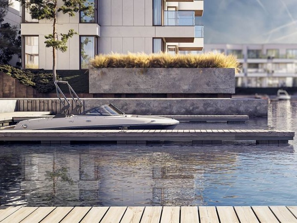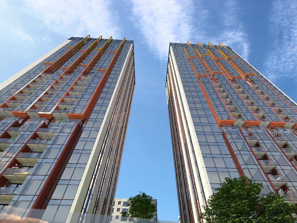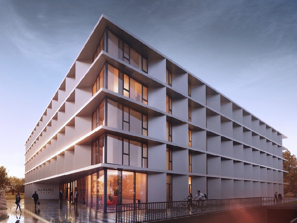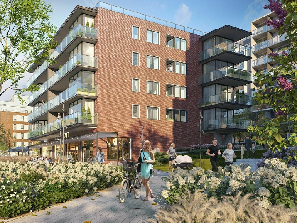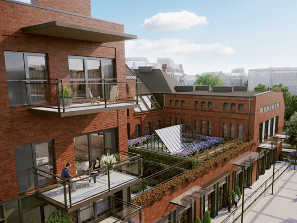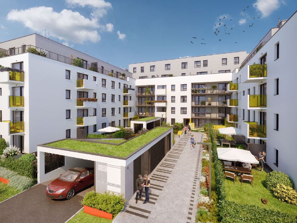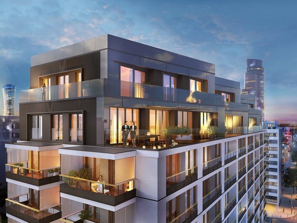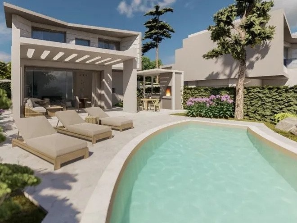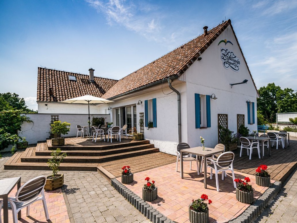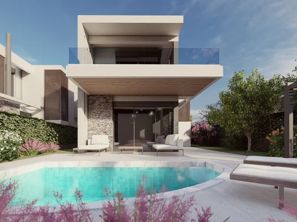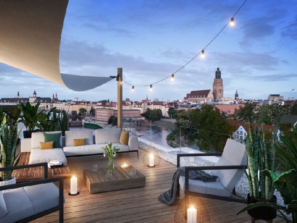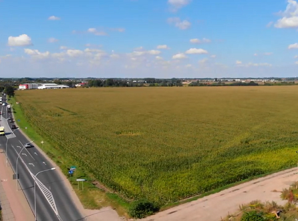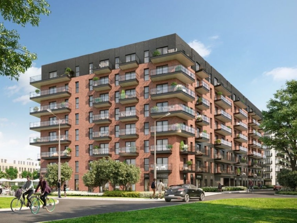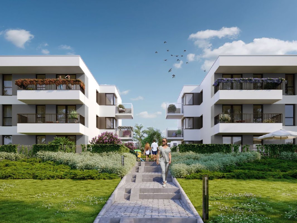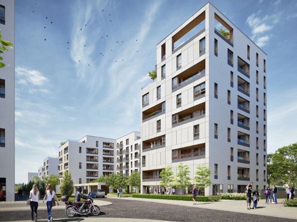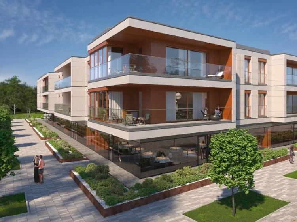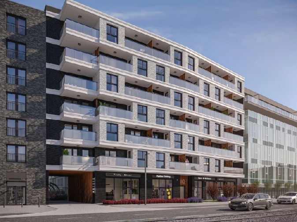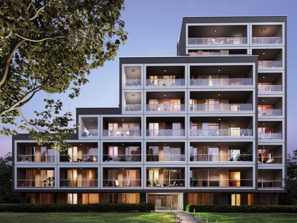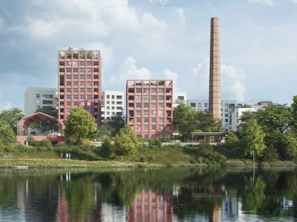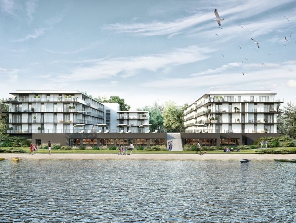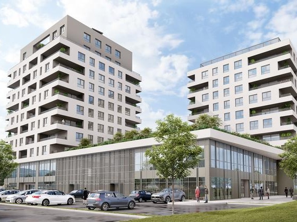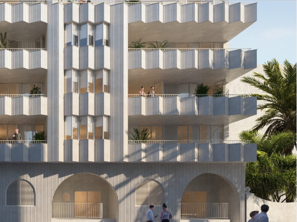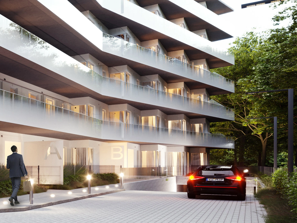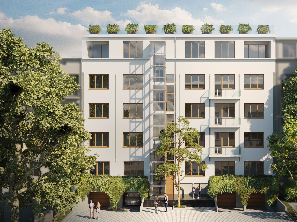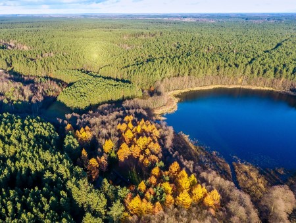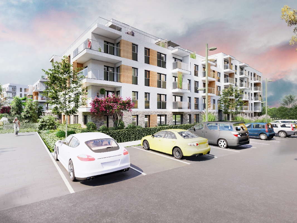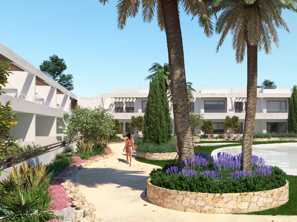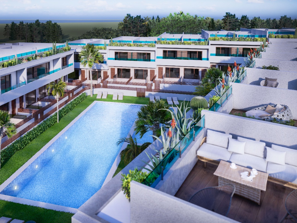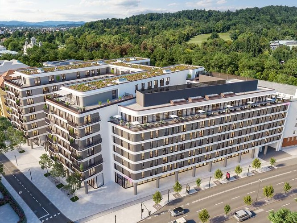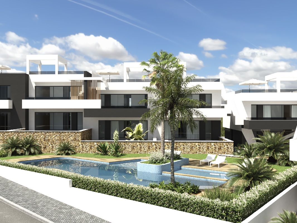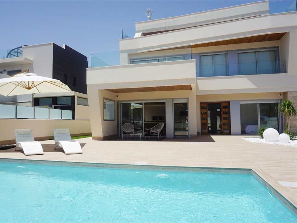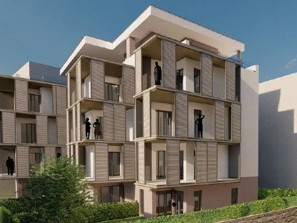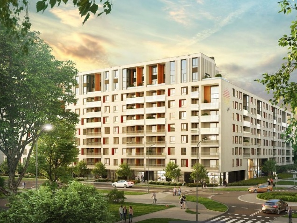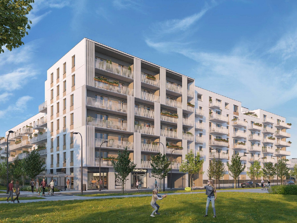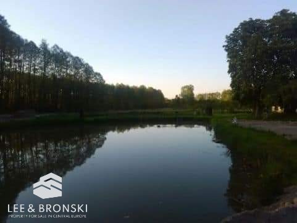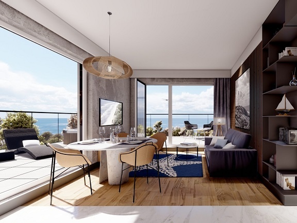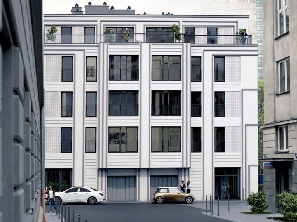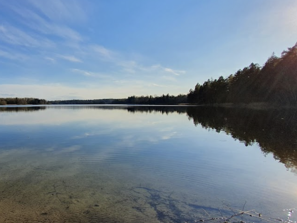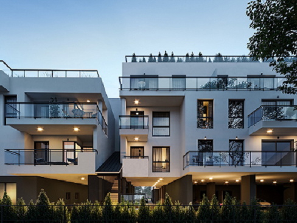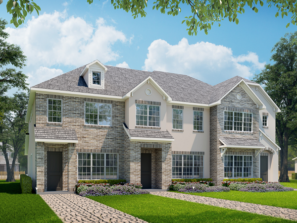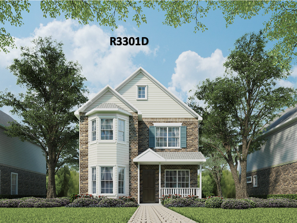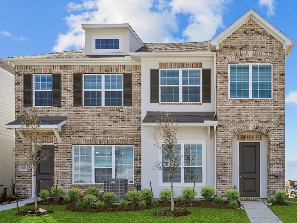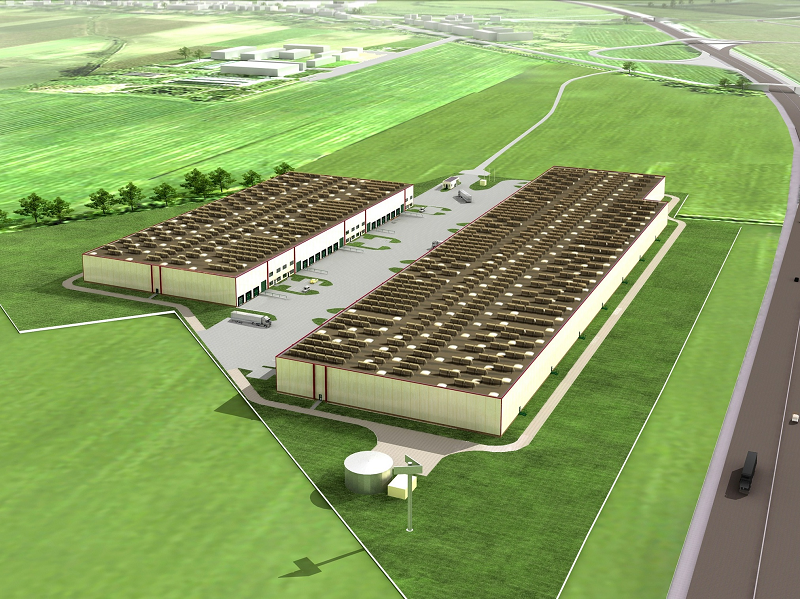Lee & Bronski still offers 4 apartments of different sizes in Slovenia's beautiful city of Celje.
A new business and residential complex will be built in a quiet and green part of Celje, where wide views have a free path and city events are in the immediate vicinity.
Available apartments:
| Apt 1 | Apt 2 | Apt 3 | Apt 4 | |
| Floor | 7 | 6 | 10 | 2 |
| Rooms | 4 | 2 | 5 | 3 |
| Area [m²] | 131.39 m2 | 71.11 m2 | 177.78 m2 | 91.72 m2 |
| Terrace | ✓ | ✓ | ✓ | ✓ |
| Price | €305,544 | €TBD | €TBD | €TBD |
The program enrichment of the residential neighborhood will be offered by the first floors with service and business premises. On the remaining floors, up to the eleventh, there will be 94 modern and comfortable apartments. Most of the car parks will be kindly relocated to the interior of the building, and the outdoor space will be given over to richly designed green areas. Residents will be able to discover a very special corner on the roof of the second floor, where the common sunny and green living room will open its doors wide.
All apartments will have their own intimate outdoor areas, and the greatest luxury will be offered by beautiful views of the Celje panorama. On the south side, the views will open up to the mighty Celje Castle, and on the north side, the sunny Golovec will be surrounded by greenery.
With their modern design, energy standard, elegant appearance, quality materials, perfectly designed apartments and beautiful views, the twins will be able to offer everyone a great, safe and friendly home.
FACILITY DESIGN
The planned complex consists of a two-storey pedestal with a public program, parking lots and a bicycle shed, above which rise two residential high-rises, 8 and 10 storeys high. The composition of the L-shaped pedestal forms a quiet hinterland on one side, and on the other side it connects to public areas along the façade of an urban character.
In the part of the pedestal, which is oriented towards public areas, there are 6 business premises on the ground floor, intended for service, trade and similar activities. There are 8 business premises on the first floor. On the ground floor there is also a bicycle shed, which is accessible directly from external traffic areas.
In the rear part of the pedestal (on the ground floor and in two mezzanines) there are parking areas, where 113 parking spaces are intended for residents. In the second mezzanine there are storage rooms.
A total of 94 housing units of different sizes are located in both high-rise buildings. The open and airy location of the building offers quality views on all sides of the sky. This is followed by different orientations of housing, which contributes to a sense of individuality. The living spaces of the apartments are extended to the outdoor space with comfortable loggias, which are designed to allow intimacy. The apartments are designed in a modern way, the rooms are bright and open, and the construction design allows them to be adapted later through the changing needs of the residents.
THE HEATING
All apartments will be heated by underfloor heating, with an internal heating substation. Each high-rise building will have its own connection to the gas network and a central gas boiler room for the distribution of heated water in the apartments. Business premises will be heated by heat pumps on ceiling fan convectors.
VENTILATION
Ventilation of individual housing units will be carried out by decentralized devices with heat recovery. For additional ventilation efficiency, wall-mounted radial fans are installed in sanitary rooms and bathrooms. Business premises will be ventilated with the help of central ventilation devices.
COOLING
For cooling, pre-installation of insulated copper pipes and cable connections is provided for the possibility of subsequent installation of split air conditioners. Indoor units are expected to be wall-mounted, installed in living rooms and in larger apartments, also in the hallway or bedroom as an option for additional cooling of a larger number of rooms. Outdoor units are provided in niches, on balconies for each apartment separately. Business premises will be cooled by heat pumps on ceiling fan coils.
CARPENTRY
The windows in the living area of the building will be quality PVC with thermal insulation three-layer glazing. The parapet walls will be 40 cm high, and the lower part of the window will be securely glued with fixed glazing. The windows will be with external built-in ALU blinds. Larger sliding glass walls are provided on the terraces and loggias. Business windows will be part of the system glass facade with metal frames and glass fillers.
**This price offer is presented for information purposes only and does not constitute an offer within the meaning of Article 66 point 1 of the Polish Civil Code.
| REAL ESTATE TRENDS IN POLAND | RESIDENCE & IMMIGRATION TO POLAND |
| POLAND'S GROWTH & BUSINESS ADVANTAGES | STATISTICS & BASIC INFORMATION |
| Wroclaw: "Driven by knowledge and people" (Report) | Wroclaw: "Investing in Industry 4.0" (Report) |
| Wroclaw: "A City with Prospects (PwC Report)" | Wroclaw: "AI Sector in the Agglomeration" (Report) |
Specification
- Completion year: 2022
- No. of rooms: 4
- Baths: 2
- Garage:
- Floor: 7

