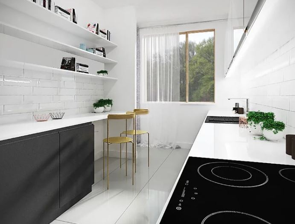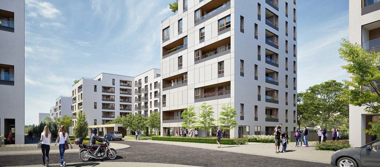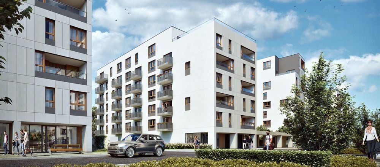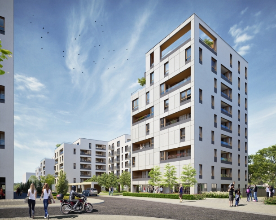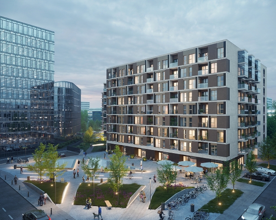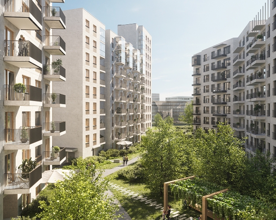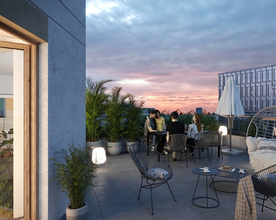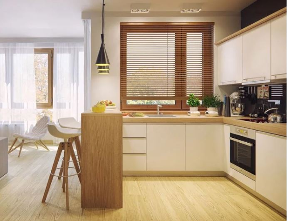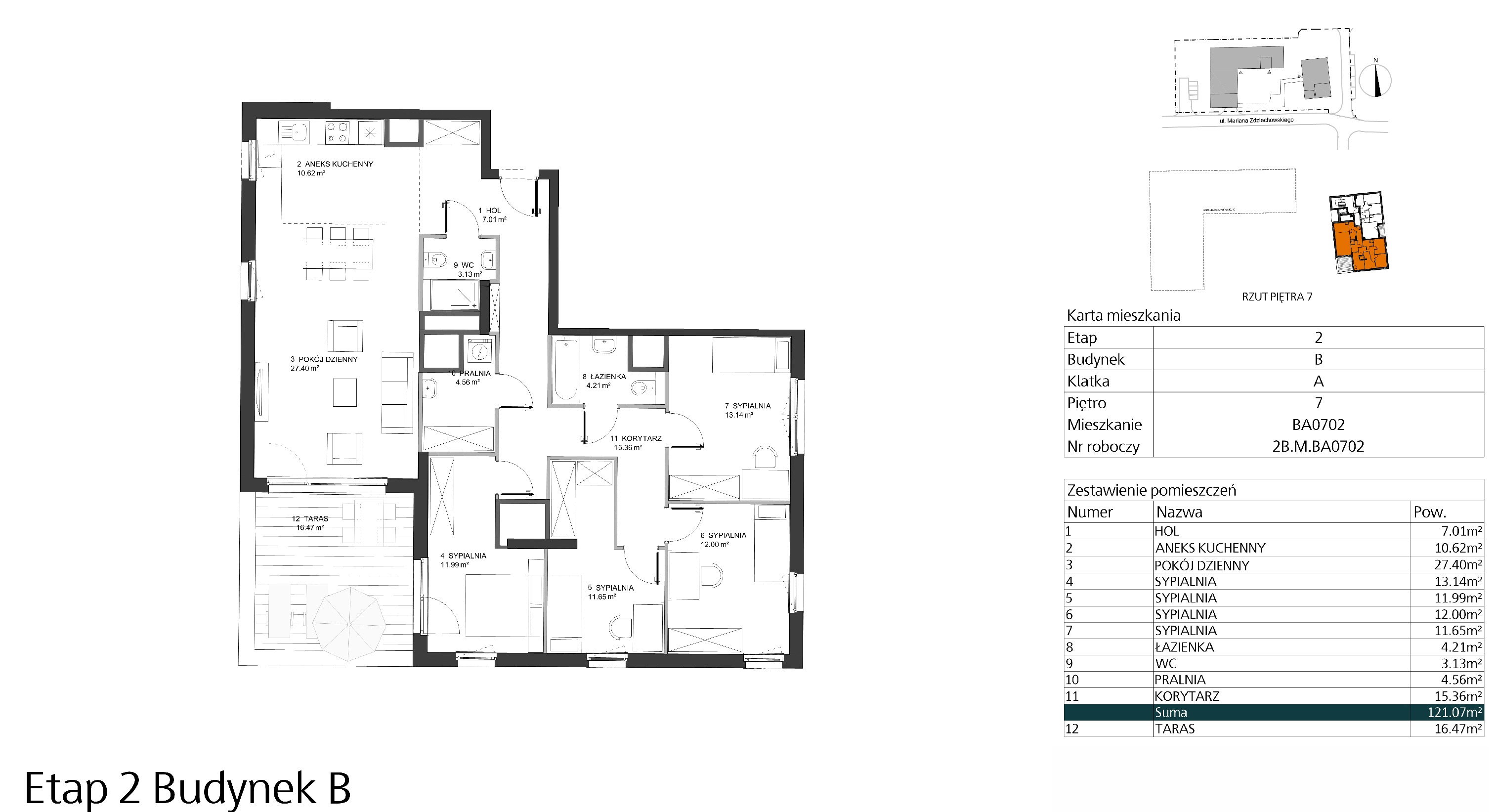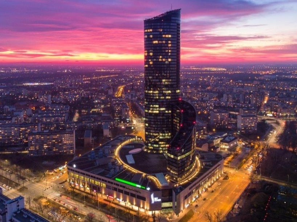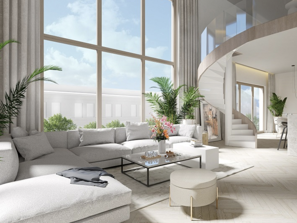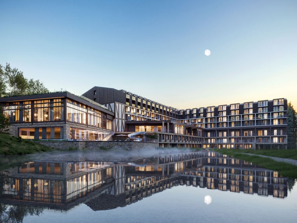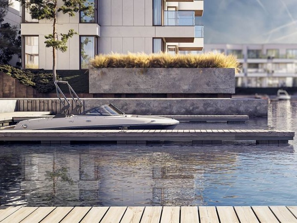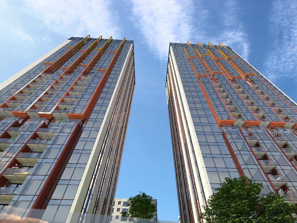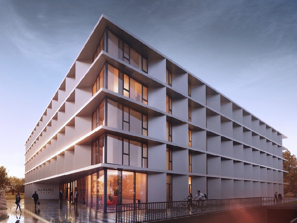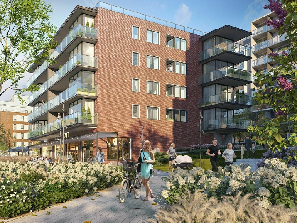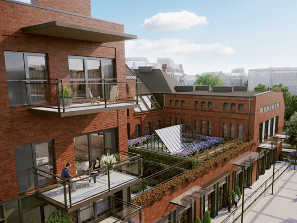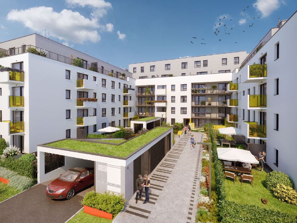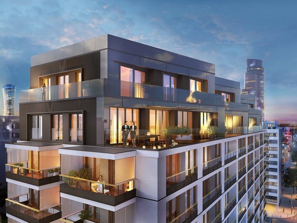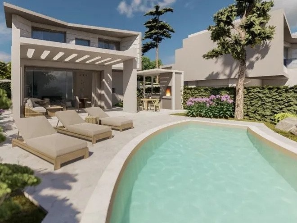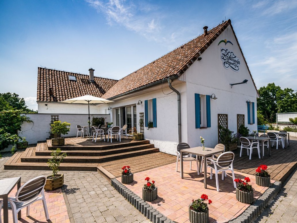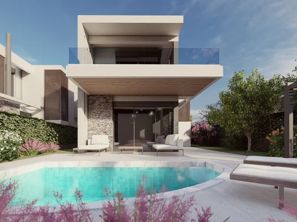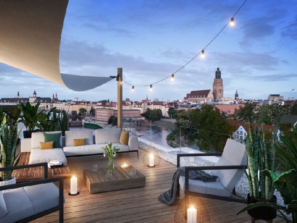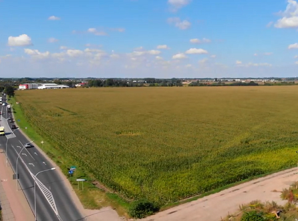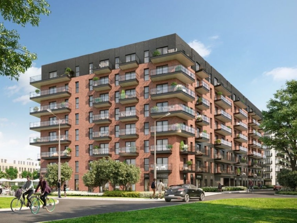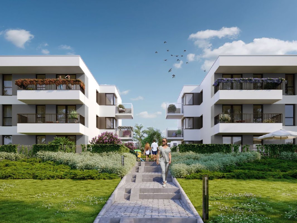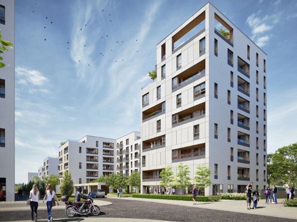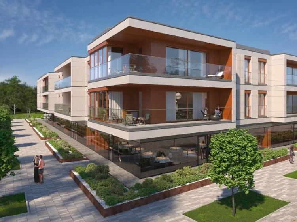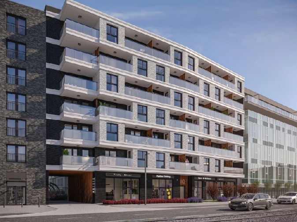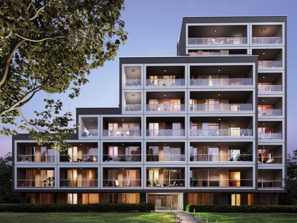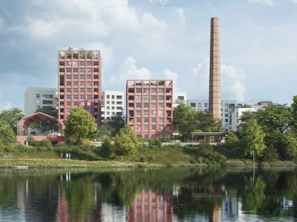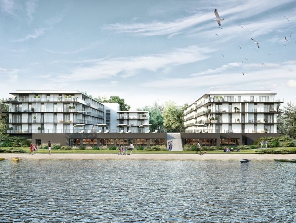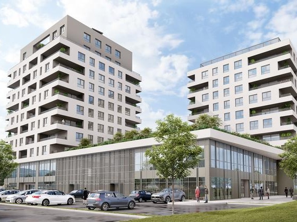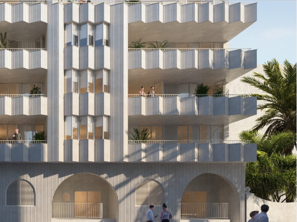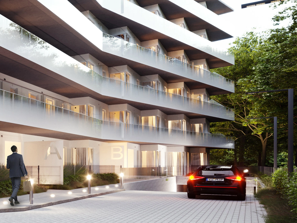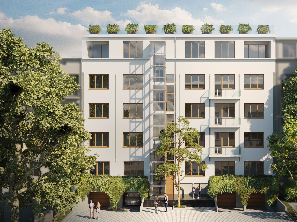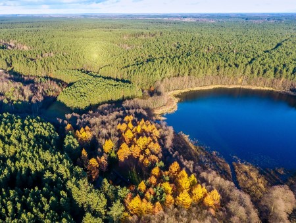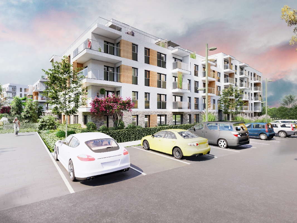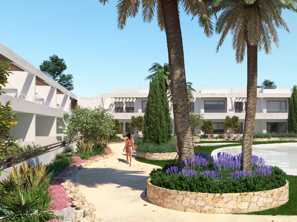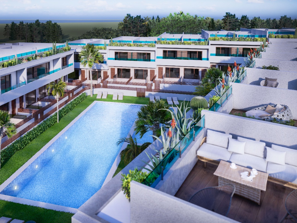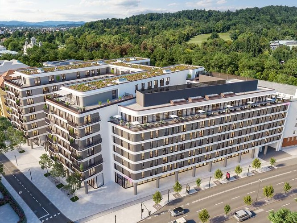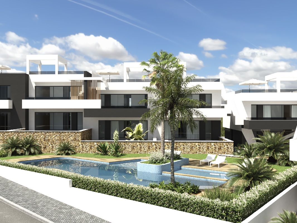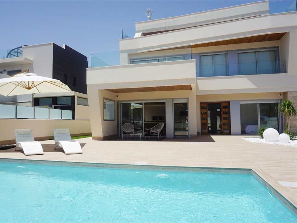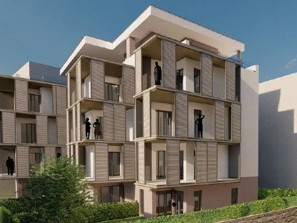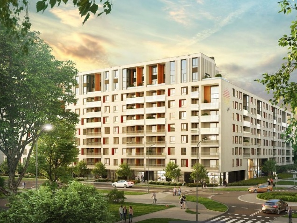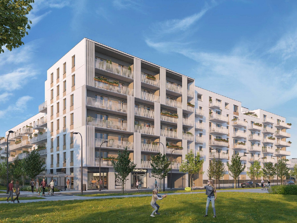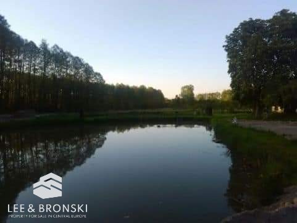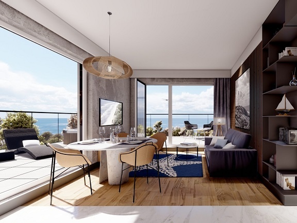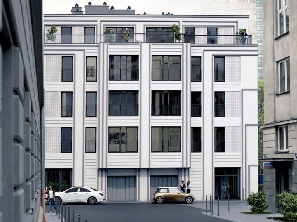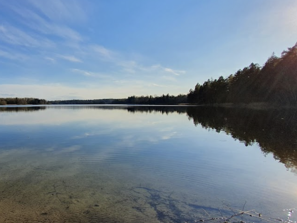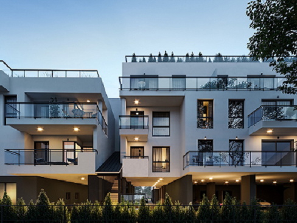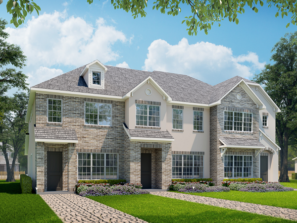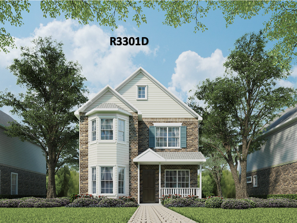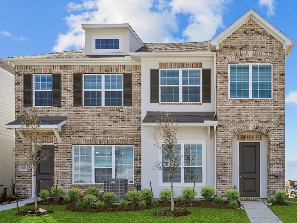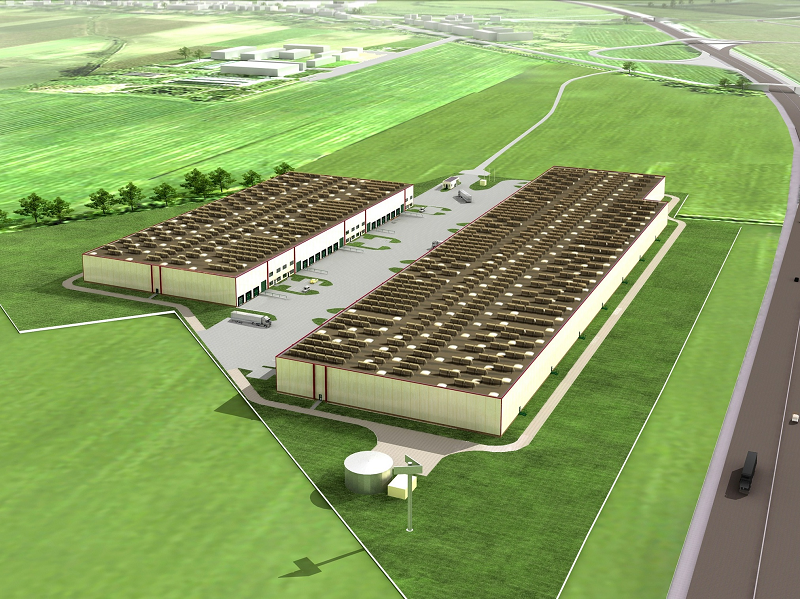Lee & Bronski still offers 1 remaining apartment in Warsaw's Mokotow (right next to Huawei premises). The ready-made and finished apartment is 120.99 m² and its price is 499,000 EUR. The estate is created by Skansa.
Additionally, we will soon start selling the next stage of the Skanska development estate, valued by customers and the most frequently awarded. The estate is located in an ideal location, between Domaniewska and Zdziechowskiego streets, near Galeria Mokotów and two metro stations. This makes it comfortable for lovers of city traffic, employees of a nearby business center and families looking for recreational space, and above all for those who appreciate timeless quality.
Available apartments:
| Apt 1 | Apt 2 | Apt 3 | Apt 4 | Apt 5 | |
| Floor | 7 | 8 | 7 | 2 | 5 |
| Rooms | 5 | 3 | 3 | 1 | 1 |
| Area [m²] | 120.99 m2 | 62.28 m2 | 62.21 m2 | 29.11 m2 | 29.06 m2 |
| Terrace | ✓ | ✓ | ✓ | ✓ | ✓ |
| Price | €499,000 | TBD | TBD | TBD | TBD |
Good design is synonymous with comfort, practicality and perfect design. The residents most often want the form of the housing estate to provide them with a space separated from the hustle and bustle of the city, and they also want the buildings to match the surrounding urban fabric. We meet these expectations. The houses of the next stages of the Holm House estate build the order of the front elevations at Zdziechowskiego Street and nicely complement the Domaniewska development line. They are designed with the use of high-quality finishing materials, ones that not only look good when new, but whose discreet charm will also be relevant over time.
The third stage of the Holm House estate fits into a well-thought-out and well-designed whole. The structure of the estate refers to the features of the district recognized by the inhabitants of Warsaw: intimacy and big city. On the one hand, it captivates with interestingly designed, green areas between buildings, on the other hand, it wisely arranges the space available in this place. Everyone will say about this part of the city that it is well designed.
Advantages of the estate:
• two buildings of various shapes - 8 and 11 floors
• internal courtyards and a relaxation area intended only for residents
• playground for children, made of safe, certified materials
• two-storey garage with cells and bicycle boxes
• commercial premises on the ground floor
• the design of the Mąka Sojka Architekci studio, carried out by the general contractor Skanska S.A.
Finish Standard:
• high-class wooden window joinery
• clean air in the apartments thanks to anti-smog window ventilators, equipped with dust and allergen filters
• elegant, high-quality front elevation with glass elements
• the height of the apartments is about 2.7 m
• each apartment has a balcony, loggia or terrace
• gardens with openwork or natural greenery fencing.
Solutions for convenience:
• 24/7 security
• bicycle wash in the parking lot
• locker for courier items in the security room
• patio bike racks
• bicycle hangers in the parking lot
• electrical sockets in parking lot, e.g. for vacuuming cars
• competitive energy price for residents thanks to a special agreement between the developer and the supplier.
**This price offer is presented for information purposes only and does not constitute an offer within the meaning of Article 66 point 1 of the Polish Civil Code.
| REAL ESTATE TRENDS IN POLAND | RESIDENCE & IMMIGRATION TO POLAND |
| POLAND'S GROWTH & BUSINESS ADVANTAGES | STATISTICS & BASIC INFORMATION |
| Wroclaw: "Driven by knowledge and people" (Report) | Wroclaw: "Investing in Industry 4.0" (Report) |
| Wroclaw: "A City with Prospects (PwC Report)" | Wroclaw: "AI Sector in the Agglomeration" (Report) |
Specification
- Completion year: 2022
- No. of rooms: 5
- Baths: 2
- Garage:
- Floor: 7

